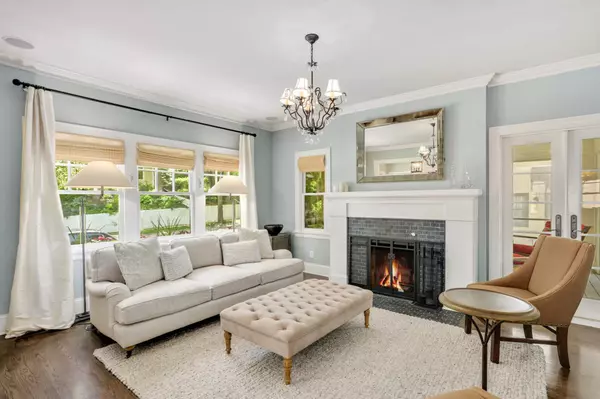$1,390,000
$1,299,000
7.0%For more information regarding the value of a property, please contact us for a free consultation.
3820 Upton AVE S Minneapolis, MN 55410
4 Beds
4 Baths
3,330 SqFt
Key Details
Sold Price $1,390,000
Property Type Single Family Home
Sub Type Single Family Residence
Listing Status Sold
Purchase Type For Sale
Square Footage 3,330 sqft
Price per Sqft $417
Subdivision Cottage City
MLS Listing ID 6530559
Sold Date 07/11/24
Bedrooms 4
Full Baths 3
Half Baths 1
Year Built 1921
Annual Tax Amount $16,187
Tax Year 2023
Contingent None
Lot Size 5,662 Sqft
Acres 0.13
Lot Dimensions 50x1151144
Property Description
A beautiful renovation near the lake on a quiet street in popular Linden Hills. Traditional living with contemporary uses of space. 4 bedrooms and 4 baths in this classic 2 story home. Beautifull hardwood floors and enameled woodwork throughout with high ceilings and designer lighting. The main floor features formal and informal living and dining spaces. The informal family area includes a cook’s kitchen with marble counters, farm sink and and island with a breakfast bar overlooking the family room.
A 3-sided screened porch rounds out the main floor. Upstairs includes an owner suite with a full bath, walk in closet with 3 more bedrooms and laundry area. The walkout level includes a generous office, media room, playroom/ flex space and mud room. The Screened porch opens to professionally landscaped outdoor entertaining areas including an outdoor kitchen with dining and entertaining spaces as well. The back yar also features a manicured lawn and new roof top deck above the garage.
Location
State MN
County Hennepin
Zoning Residential-Single Family
Rooms
Basement Daylight/Lookout Windows, Finished, Full, Walkout
Dining Room Breakfast Bar, Separate/Formal Dining Room
Interior
Heating Forced Air
Cooling Central Air
Fireplaces Number 1
Fireplaces Type Living Room, Wood Burning
Fireplace Yes
Exterior
Garage Detached
Garage Spaces 2.0
Pool None
Roof Type Age Over 8 Years
Building
Lot Description Tree Coverage - Light
Story Two
Foundation 1144
Sewer City Sewer/Connected
Water City Water/Connected
Level or Stories Two
Structure Type Shake Siding,Stucco
New Construction false
Schools
School District Minneapolis
Read Less
Want to know what your home might be worth? Contact us for a FREE valuation!

Our team is ready to help you sell your home for the highest possible price ASAP






