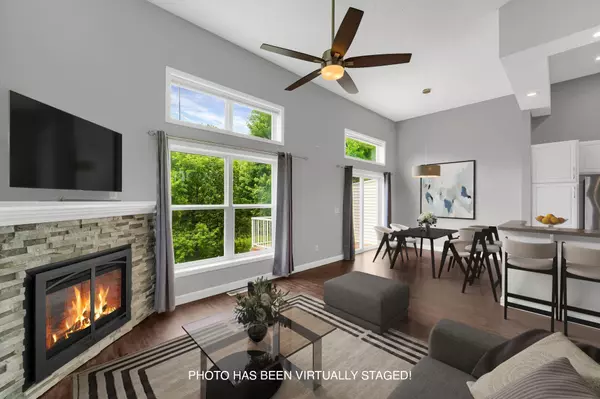$350,000
$354,900
1.4%For more information regarding the value of a property, please contact us for a free consultation.
2256 Saint Johns DR Woodbury, MN 55129
3 Beds
3 Baths
1,595 SqFt
Key Details
Sold Price $350,000
Property Type Townhouse
Sub Type Townhouse Side x Side
Listing Status Sold
Purchase Type For Sale
Square Footage 1,595 sqft
Price per Sqft $219
Subdivision Fairway Meadows
MLS Listing ID 6542797
Sold Date 07/12/24
Bedrooms 3
Full Baths 1
Three Quarter Bath 2
HOA Fees $280/mo
Year Built 2004
Annual Tax Amount $4,330
Tax Year 2024
Contingent None
Lot Size 1,742 Sqft
Acres 0.04
Lot Dimensions common
Property Description
Welcome to 22565 St. Johns Drive, a charming townhouse nestled in the serene community of Woodbury, MN. Boasting 3 cozy bedrooms and 2.5 well-appointed bathrooms, this home is perfect for first-time buyers or those looking to downsize without compromising on quality. The heart of the home shines with stainless steel appliances and polished hardwood floors that flow throughout the main living areas, creating an elegant yet comfortable atmosphere. A spacious deck and a walkout lower level open to a secluded, wooded backyard, providing a private oasis for relaxation or entertaining. Soak in the warmth of the gas fireplace on chilly evenings or bask in the abundance of natural light that floods the home through its grand 12-foot ceilings. With a two-car parking space, a lovely patio, and proximity to parks, restaurants, and shopping, this property offers the best of suburban living.
Location
State MN
County Washington
Zoning Residential-Single Family
Rooms
Basement Egress Window(s), Finished, Sump Pump, Walkout
Dining Room Breakfast Bar, Informal Dining Room, Living/Dining Room
Interior
Heating Forced Air
Cooling Central Air
Fireplaces Number 1
Fireplaces Type Gas, Stone
Fireplace Yes
Appliance Dishwasher, Dryer, Gas Water Heater, Microwave, Range, Refrigerator, Stainless Steel Appliances, Washer, Water Softener Owned
Exterior
Garage Attached Garage, Asphalt, Garage Door Opener, Insulated Garage, Tuckunder Garage
Garage Spaces 2.0
Building
Lot Description Tree Coverage - Medium
Story Three Level Split
Foundation 575
Sewer City Sewer/Connected, City Sewer - In Street
Water City Water/Connected, City Water - In Street
Level or Stories Three Level Split
Structure Type Brick/Stone,Vinyl Siding
New Construction false
Schools
School District South Washington County
Others
HOA Fee Include Maintenance Structure,Hazard Insurance,Lawn Care,Professional Mgmt,Snow Removal
Restrictions Architecture Committee,Mandatory Owners Assoc,Pets - Breed Restriction,Pets - Cats Allowed,Pets - Dogs Allowed,Pets - Number Limit,Pets - Weight/Height Limit,Rental Restrictions May Apply
Read Less
Want to know what your home might be worth? Contact us for a FREE valuation!

Our team is ready to help you sell your home for the highest possible price ASAP






