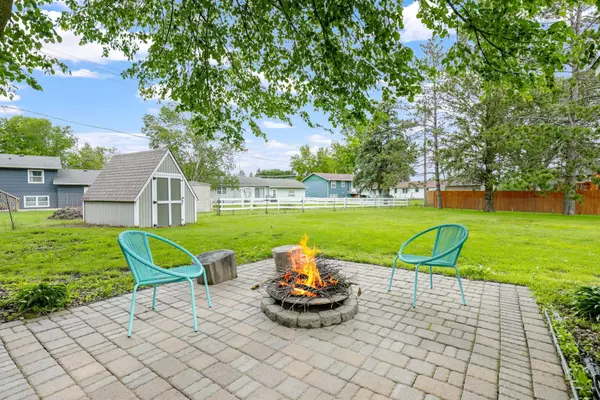$250,000
$234,900
6.4%For more information regarding the value of a property, please contact us for a free consultation.
306 Woodland DR Owatonna, MN 55060
3 Beds
2 Baths
1,424 SqFt
Key Details
Sold Price $250,000
Property Type Single Family Home
Sub Type Single Family Residence
Listing Status Sold
Purchase Type For Sale
Square Footage 1,424 sqft
Price per Sqft $175
Subdivision Valley
MLS Listing ID 6550306
Sold Date 07/18/24
Bedrooms 3
Full Baths 1
Three Quarter Bath 1
Year Built 1970
Annual Tax Amount $2,502
Tax Year 2024
Contingent None
Lot Size 0.330 Acres
Acres 0.33
Lot Dimensions 121x125
Property Description
MAJOR HOUSE CRUSH! Adorable home with a HUGE backyard! Sittin' pretty on a lush 0.33-acre lot, this is the home you've been dreaming of. Step inside...the fresh white palette is clean & airy. The kitchen is irresistibly cute & leads to a deck that feels like a treehouse—perfect for enjoying morning brews with the birds. Gorgeous original hardwood floors add character. The family room is spacious enough for epic dance parties or cozy movie nights. But let's talk about that backyard—it's an extra-large, fenced-in oasis for playing, gardening, & soaking up summer fun. And when the stars appear, gather 'round the fire pit for s'mores & stories. Your car will stay cozy & safe in the 2-stall garage. Nearby parks & trails mean endless outdoor adventures are just around the corner. Updates? You betcha! New windows in 2020, a shiny water heater in 2020, & a cool new furnace and AC in 2018. Turn the key & unlock the door to your Happy Place!
Location
State MN
County Steele
Zoning Residential-Single Family
Rooms
Basement Drain Tiled, Egress Window(s), Finished, Full, Concrete, Sump Pump
Dining Room Kitchen/Dining Room
Interior
Heating Forced Air
Cooling Central Air
Fireplace No
Appliance Dishwasher, Dryer, Microwave, Range, Refrigerator, Washer
Exterior
Garage Detached, Asphalt, Electric, Garage Door Opener
Garage Spaces 2.0
Fence Other
Roof Type Asphalt,Pitched
Building
Lot Description Tree Coverage - Medium
Story Split Entry (Bi-Level)
Foundation 784
Sewer City Sewer/Connected
Water City Water/Connected
Level or Stories Split Entry (Bi-Level)
Structure Type Fiber Board
New Construction false
Schools
School District Owatonna
Read Less
Want to know what your home might be worth? Contact us for a FREE valuation!

Our team is ready to help you sell your home for the highest possible price ASAP






