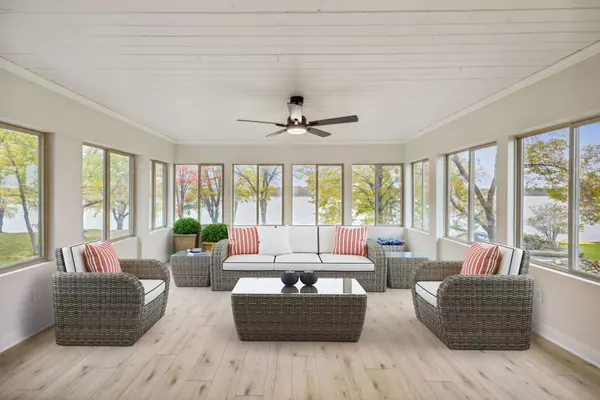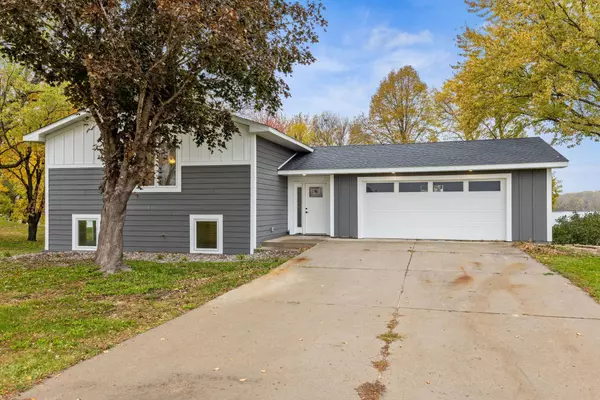$625,000
$624,900
For more information regarding the value of a property, please contact us for a free consultation.
2702 24th ST SE Buffalo, MN 55313
3 Beds
3 Baths
2,752 SqFt
Key Details
Sold Price $625,000
Property Type Single Family Home
Sub Type Single Family Residence
Listing Status Sold
Purchase Type For Sale
Square Footage 2,752 sqft
Price per Sqft $227
MLS Listing ID 6527167
Sold Date 07/12/24
Bedrooms 3
Full Baths 1
Half Baths 1
Three Quarter Bath 1
Year Built 1970
Annual Tax Amount $6,510
Tax Year 2024
Contingent None
Lot Size 1.060 Acres
Acres 1.06
Lot Dimensions irregular
Property Description
Welcome to a meticulously remodeled dream home, where no detail has been overlooked. This 3BR/3BA gem has been completely renovated from floor to ceiling, ensuring a modern & luxurious living experience. Step inside to discover a spacious interior featuring a stunning kitchen w/granite countertops & a waterfall center island, along w/stainless steel appliances. The elegance continues w/white trim, solid 3-paneled doors, plush carpet & LVP flooring. Natural light floods the living spaces through energy efficient Thermotech windows, including a 10-foot slider that leads to a four-season porch, perfect for relaxation & entertainment. The exterior of the home is equally impressive, w/LP smart siding & vinyl, & a concrete patio ideal for outdoor gatherings. For those who appreciate space for their vehicles and hobbies, this property offers the best of both worlds w/a 2-stall attached garage at the front & a Spancrete garage on the backside. But the true highlight is the 200 ft of lakefront
Location
State MN
County Wright
Zoning Residential-Single Family
Body of Water Dean
Rooms
Basement Block, Drain Tiled, Finished, Full, Walkout
Dining Room Kitchen/Dining Room
Interior
Heating Forced Air
Cooling Central Air
Fireplaces Number 1
Fireplaces Type Electric, Family Room
Fireplace No
Appliance Dishwasher, Freezer, Microwave, Range, Refrigerator
Exterior
Garage Attached Garage, Concrete, Garage Door Opener, Insulated Garage, Multiple Garages, Tuckunder Garage
Garage Spaces 4.0
Fence None
Pool None
Waterfront true
Waterfront Description Lake Front
View Lake, North, West
Roof Type Age 8 Years or Less
Road Frontage No
Building
Lot Description Tree Coverage - Light
Story Split Entry (Bi-Level)
Foundation 1196
Sewer Mound Septic, Private Sewer, Septic System Compliant - Yes
Water Well
Level or Stories Split Entry (Bi-Level)
Structure Type Engineered Wood,Vinyl Siding
New Construction false
Schools
School District Buffalo-Hanover-Montrose
Read Less
Want to know what your home might be worth? Contact us for a FREE valuation!

Our team is ready to help you sell your home for the highest possible price ASAP






