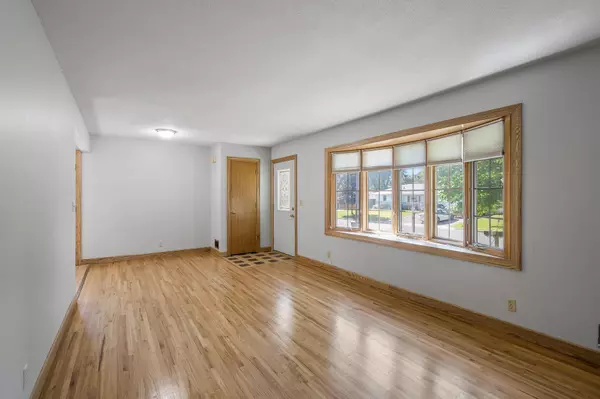$282,500
$295,000
4.2%For more information regarding the value of a property, please contact us for a free consultation.
2008 Whitewater TRL Brooklyn Park, MN 55444
3 Beds
1 Bath
1,009 SqFt
Key Details
Sold Price $282,500
Property Type Single Family Home
Sub Type Single Family Residence
Listing Status Sold
Purchase Type For Sale
Square Footage 1,009 sqft
Price per Sqft $279
Subdivision Pearson Park 4Th Add
MLS Listing ID 6546310
Sold Date 07/25/24
Bedrooms 3
Full Baths 1
Year Built 1964
Annual Tax Amount $3,391
Tax Year 2023
Contingent None
Lot Size 0.270 Acres
Acres 0.27
Lot Dimensions 80 x 147 x 80 x 144
Property Description
Welcome to this charming 3 bedroom, 1 bath, and 2 car garage home in Brooklyn Park. Entering the front, you will see beautiful hardwood oak floors flowing throughout the living room, hallway and into the bedrooms. This home features 3 bedrooms on one level and full bathroom. The bathroom has ceramic flooring, and ceramic ½, ceramic tub surround and hard surface vanity. The 3rd bedroom could be used as an office or formal dining room, pocket door separating the kitchen and bedrooms/office and a patio door walking out to the large 16x12 freshly stained/painted deck that overlooks the backyard. The kitchen features oak cabinets, laminate wood flooring, refrigerator, and gas cook top stove, and microwave, dishwasher, built in wall oven. The lower level is awaiting your finishing touches. Several updates include furnace and AC in 2022, freshly painted. This home is a must see. Don't miss the chance to make 2008 Whitewater Trail your new home!
Location
State MN
County Hennepin
Zoning Residential-Single Family
Rooms
Basement Full, Unfinished
Dining Room Eat In Kitchen
Interior
Heating Forced Air
Cooling Central Air
Fireplace No
Appliance Cooktop, Dishwasher, Dryer, Microwave, Refrigerator, Washer, Water Softener Owned
Exterior
Garage Detached, Asphalt
Garage Spaces 2.0
Roof Type Asphalt
Building
Lot Description Tree Coverage - Light
Story One
Foundation 984
Sewer City Sewer/Connected
Water City Water/Connected
Level or Stories One
Structure Type Vinyl Siding
New Construction false
Schools
School District Osseo
Read Less
Want to know what your home might be worth? Contact us for a FREE valuation!

Our team is ready to help you sell your home for the highest possible price ASAP






