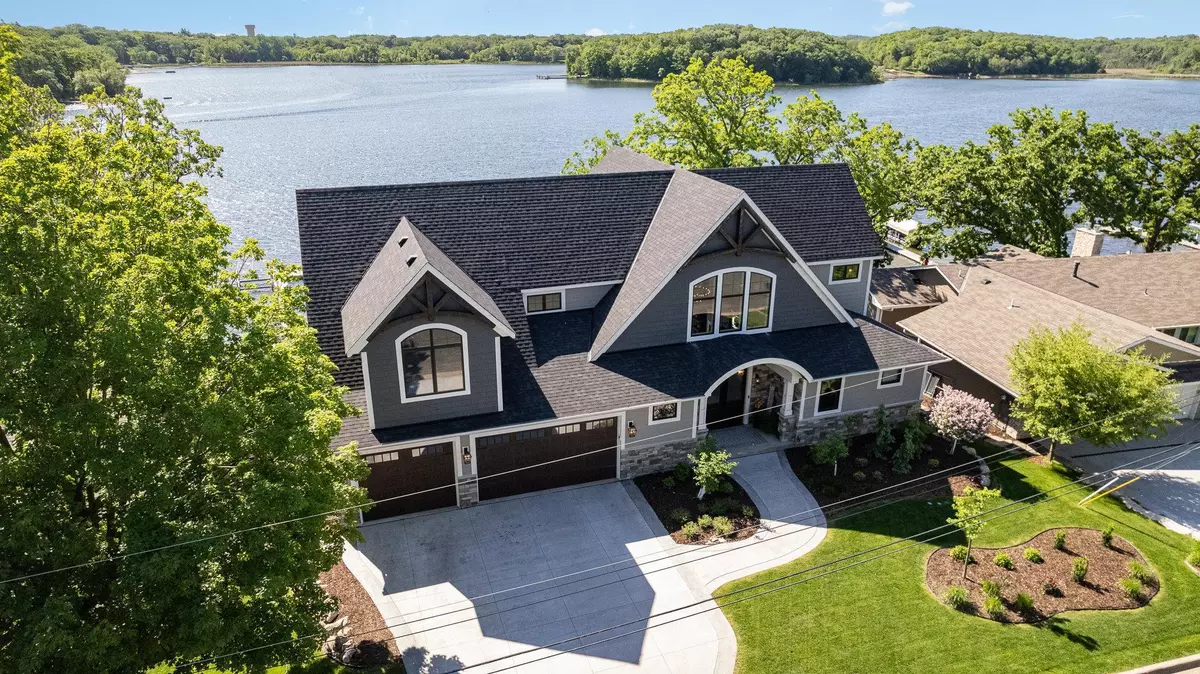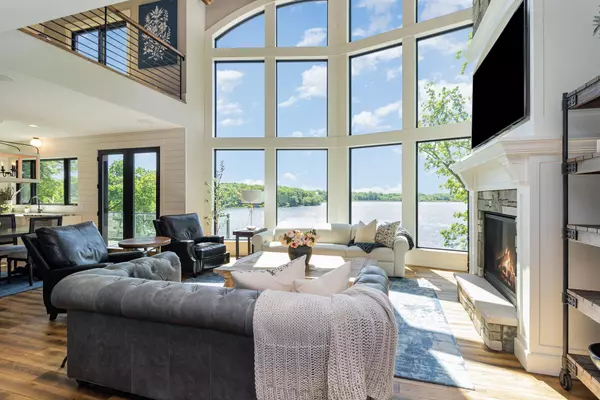$2,300,000
$2,450,000
6.1%For more information regarding the value of a property, please contact us for a free consultation.
7516 Mariner DR Maple Grove, MN 55311
5 Beds
6 Baths
5,321 SqFt
Key Details
Sold Price $2,300,000
Property Type Single Family Home
Sub Type Single Family Residence
Listing Status Sold
Purchase Type For Sale
Square Footage 5,321 sqft
Price per Sqft $432
Subdivision Sailboat 1St Add
MLS Listing ID 6544911
Sold Date 08/16/24
Bedrooms 5
Full Baths 3
Half Baths 2
Three Quarter Bath 1
Year Built 2020
Annual Tax Amount $17,861
Tax Year 2024
Contingent None
Lot Size 0.350 Acres
Acres 0.35
Lot Dimensions 79*152*123*151
Property Description
Custom Built Home 2020!
Luxurious Lakefront Living in Maple Grove's Finest Location!
Welcome to your dream home on Fish Lake, nestled in the heart of Maple Grove's most prestigious
neighborhood. This stunning property boasts elegance and comfort and offers unparalleled lakeside living.
Indulge in the beauty of Fish Lake from the comfort of your backyard. Enjoy breathtaking panoramic views and serene sunsets every evening. With its pristine waters and lush surroundings, Fish Lake provides the perfect backdrop for your tranquil retreat. Step inside this exquisite to discover unparalleled luxury and sophistication. Whether hosting guests or enjoying quiet family moments, every corner exudes warmth and comfort.
Take your only chance to own this crown jewel of Fish Lake! Experience the pinnacle of luxury lakefront living in Maple Grove's most coveted location. Schedule your private tour today and make this dream home yours. Paradise awaits!
Location
State MN
County Hennepin
Zoning Residential-Single Family
Body of Water Fish
Rooms
Basement Daylight/Lookout Windows, Finished, Full, Concrete, Walkout
Dining Room Breakfast Bar, Breakfast Area, Eat In Kitchen, Informal Dining Room, Kitchen/Dining Room, Living/Dining Room
Interior
Heating Boiler, Forced Air, Radiant Floor
Cooling Central Air
Fireplaces Number 4
Fireplaces Type Family Room, Gas, Living Room, Primary Bedroom, Stone
Fireplace Yes
Appliance Air-To-Air Exchanger, Cooktop, Dishwasher, Double Oven, Dryer, Exhaust Fan, Freezer, Microwave, Range, Refrigerator, Stainless Steel Appliances, Washer, Wine Cooler
Exterior
Garage Attached Garage, Asphalt, Garage Door Opener
Garage Spaces 4.0
Waterfront Description Lake Front
Roof Type Age 8 Years or Less,Architecural Shingle
Building
Lot Description Accessible Shoreline
Story Two
Foundation 1846
Sewer City Sewer/Connected
Water City Water/Connected
Level or Stories Two
Structure Type Brick Veneer,Fiber Cement,Wood Siding
New Construction false
Schools
School District Osseo
Read Less
Want to know what your home might be worth? Contact us for a FREE valuation!

Our team is ready to help you sell your home for the highest possible price ASAP






