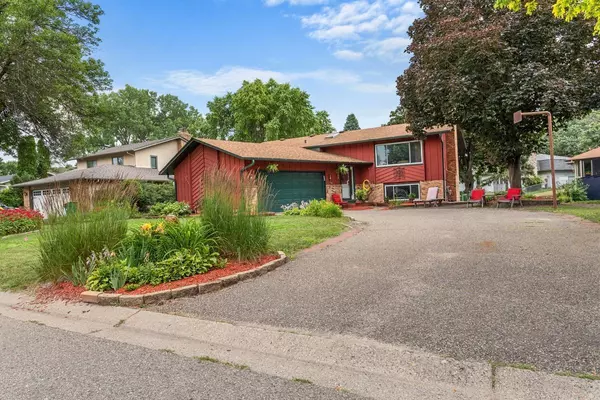$350,000
$359,900
2.8%For more information regarding the value of a property, please contact us for a free consultation.
6725 81st AVE N Brooklyn Park, MN 55445
4 Beds
2 Baths
2,210 SqFt
Key Details
Sold Price $350,000
Property Type Single Family Home
Sub Type Single Family Residence
Listing Status Sold
Purchase Type For Sale
Square Footage 2,210 sqft
Price per Sqft $158
Subdivision Parklawn 6
MLS Listing ID 6566667
Sold Date 09/04/24
Bedrooms 4
Full Baths 1
Three Quarter Bath 1
Year Built 1979
Annual Tax Amount $4,620
Tax Year 2024
Contingent None
Lot Size 10,018 Sqft
Acres 0.23
Lot Dimensions 80x151x58x34x110
Property Description
Wonderful home taken care of by the same owners for the past 26 years. All windows completely replaced in 2020!!! Upper level features the following: Huge Kitchen with plenty of counter/cupboard space - an informal Dining area and a Formal Dining Room. French doors take you to the four season porch where you will spend a great deal of time. The two Bedrooms on this level are huge with the Primary Bedroom utilizing the Walk-Through Bathroom. The spacious Living Room is great for any kind of activity. Hardwood floors in the Living Room, Dining Room, Hallway and both bedrooms!!! The Lower Level: An amazing Family Room complete with Gas FP, wet-bar and a walkout to the back deck and yard. The 3/4 is perfect for the two very large bedrooms here. The Laundry Room is finished and has another walk out to another deck! There is great storage in this home and plenty of room for all the family members and all types of activities. Just move in and start living!
Location
State MN
County Hennepin
Zoning Residential-Single Family
Rooms
Basement Block, Daylight/Lookout Windows, Egress Window(s), Finished, Full, Walkout
Dining Room Informal Dining Room, Separate/Formal Dining Room
Interior
Heating Forced Air
Cooling Central Air
Fireplaces Number 1
Fireplaces Type Family Room, Gas
Fireplace Yes
Appliance Dishwasher, Disposal, Dryer, Gas Water Heater, Microwave, Range, Refrigerator, Washer, Water Softener Owned
Exterior
Garage Attached Garage, Asphalt, Garage Door Opener
Garage Spaces 2.0
Fence None
Pool None
Roof Type Age Over 8 Years
Building
Lot Description Tree Coverage - Light
Story Split Entry (Bi-Level)
Foundation 1296
Sewer City Sewer/Connected
Water City Water/Connected
Level or Stories Split Entry (Bi-Level)
Structure Type Brick/Stone,Cedar
New Construction false
Schools
School District Osseo
Read Less
Want to know what your home might be worth? Contact us for a FREE valuation!

Our team is ready to help you sell your home for the highest possible price ASAP






