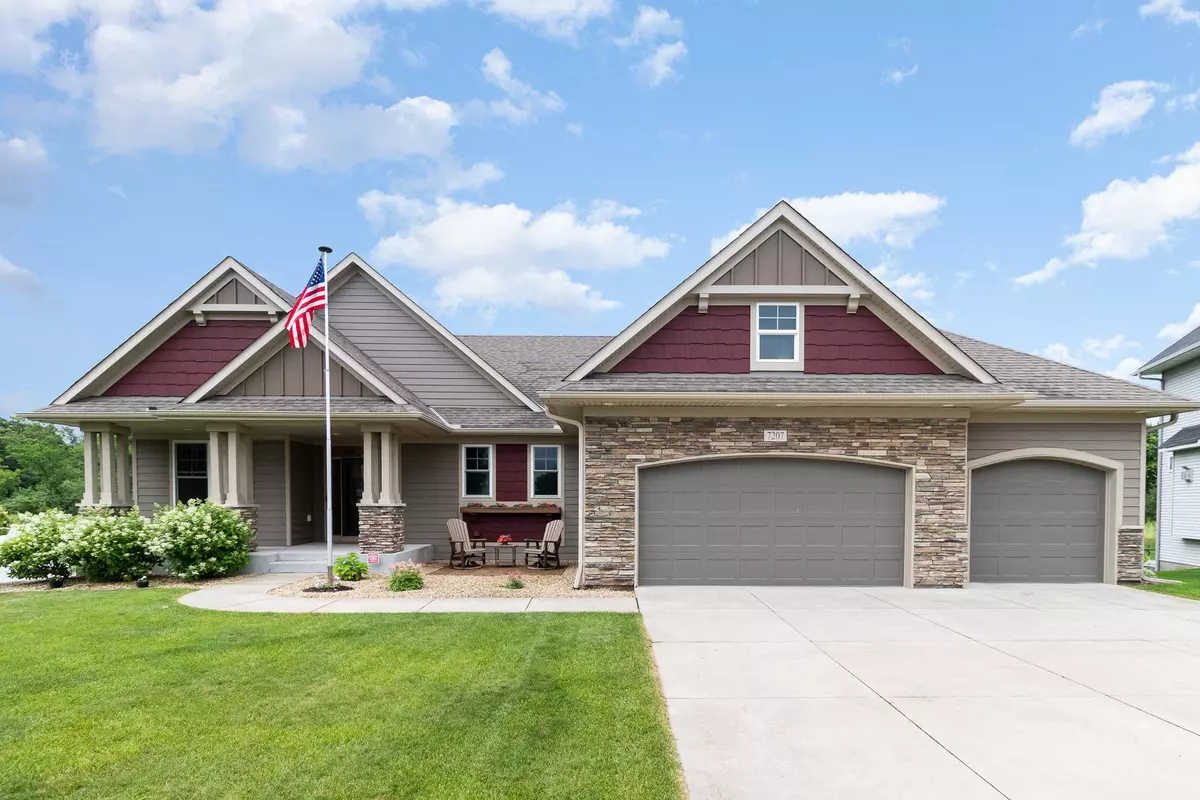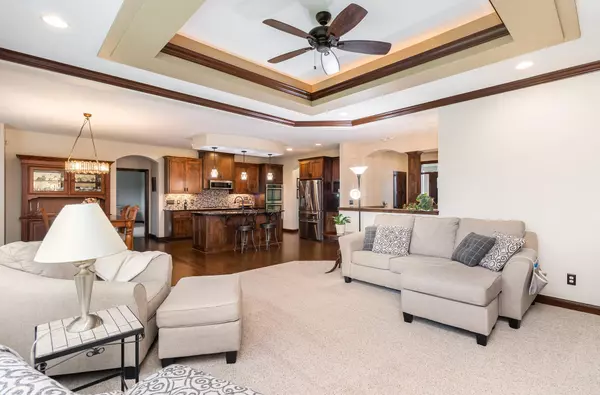$770,000
$729,900
5.5%For more information regarding the value of a property, please contact us for a free consultation.
7207 103rd AVE N Brooklyn Park, MN 55445
4 Beds
4 Baths
3,194 SqFt
Key Details
Sold Price $770,000
Property Type Single Family Home
Sub Type Single Family Residence
Listing Status Sold
Purchase Type For Sale
Square Footage 3,194 sqft
Price per Sqft $241
Subdivision Oxbow Creek West 5Th Add
MLS Listing ID 6551922
Sold Date 09/09/24
Bedrooms 4
Full Baths 3
Half Baths 1
HOA Fees $46/qua
Year Built 2014
Annual Tax Amount $8,778
Tax Year 2023
Contingent None
Lot Size 0.470 Acres
Acres 0.47
Lot Dimensions 169*188*70*152
Property Description
Experience luxury in this custom rambler, a former parade model home with abundant upgrades. The open floor plan seamlessly connects a gourmet kitchen, cozy living room, and a stunning 4-season porch offering scenic views of Rush Creek Regional Trail. The spacious primary suite boasts custom windows for optimal views and a spa-like bathroom featuring a walk-in shower, soaking tub, and double vanity.
The walkout lower level is an entertainer's dream, featuring ample space for relaxation and gatherings, complemented by a well-appointed wet bar complete with a kegerator. Step out to the screened porch and patio for outdoor enjoyment. The oversized, heated garage includes water access, perfect for a utility sink or dog wash station, while a private deck adds to the home's appeal.
Enjoy a tranquil country ambiance while remaining conveniently close to HWY 169 and 610. Showings are available by appointment only. Don't miss your chance to own this exceptional home!
Location
State MN
County Hennepin
Zoning Residential-Single Family
Rooms
Basement Daylight/Lookout Windows, Finished, Walkout
Dining Room Breakfast Bar, Eat In Kitchen, Informal Dining Room, Kitchen/Dining Room
Interior
Heating Forced Air, Radiant Floor
Cooling Central Air
Fireplaces Number 2
Fireplaces Type Family Room, Insert, Living Room, Stone
Fireplace Yes
Appliance Cooktop, Dishwasher, Disposal, Dryer, Gas Water Heater, Microwave, Refrigerator, Stainless Steel Appliances, Wall Oven, Washer
Exterior
Garage Attached Garage, Concrete, Garage Door Opener
Garage Spaces 3.0
Fence Invisible
Pool None
Roof Type Age Over 8 Years,Asphalt
Building
Lot Description Tree Coverage - Light
Story One
Foundation 1713
Sewer City Sewer/Connected
Water City Water/Connected
Level or Stories One
Structure Type Brick/Stone,Metal Siding,Vinyl Siding
New Construction false
Schools
School District Osseo
Others
HOA Fee Include Professional Mgmt,Shared Amenities
Read Less
Want to know what your home might be worth? Contact us for a FREE valuation!

Our team is ready to help you sell your home for the highest possible price ASAP






