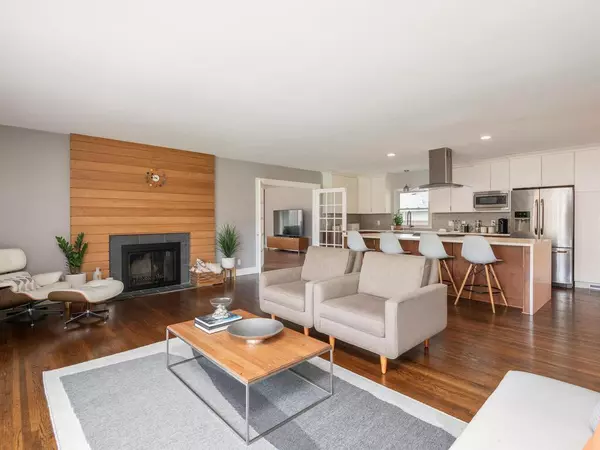$600,000
$599,900
For more information regarding the value of a property, please contact us for a free consultation.
6996 Humboldt AVE S Richfield, MN 55423
4 Beds
3 Baths
3,447 SqFt
Key Details
Sold Price $600,000
Property Type Single Family Home
Sub Type Single Family Residence
Listing Status Sold
Purchase Type For Sale
Square Footage 3,447 sqft
Price per Sqft $174
MLS Listing ID 6549569
Sold Date 09/06/24
Bedrooms 4
Full Baths 1
Three Quarter Bath 1
Year Built 1953
Annual Tax Amount $5,776
Tax Year 2023
Contingent None
Lot Size 0.330 Acres
Acres 0.33
Lot Dimensions irregular
Property Description
Introducing a unique, Mid Century Modern rambler in coveted West Richfield, boasting over 3,400 finished square feet. The light filled living room features the first of 3 fireplaces & refinished oak floors. The remodeled kitchen is a chef's dream, w/ quartz countertops, farmhouse sink, SS appliances & loads of storage. The large dining room is ideal for entertaining guests. The newly remodeled great rm feat. luxury vinyl, bar, & gas fireplace. Enjoy an expansive outdoor space including maintenance-free deck w/ glass paneled railings & pergola covered patio. The main floor features a remodeled bathroom & 3 bedrooms including the owner's suite w/ walk-in closet & a remodeled ¾ bathroom. The basement boasts a family rm w/ new carpeting & wood fireplace, guest bedroom w/ walk-in closet, mudroom, laundry rm, unfinished space w/ ½ bathroom & egress window, & storage galore. Updates include: siding (2023), furnace (2022) & water heater (2020). Don't miss out on this one-of-a-kind opportunity!
Location
State MN
County Hennepin
Zoning Residential-Single Family
Rooms
Basement Block, Daylight/Lookout Windows, Egress Window(s), Full, Partially Finished
Dining Room Breakfast Area, Eat In Kitchen
Interior
Heating Forced Air
Cooling Central Air
Fireplaces Number 3
Fireplaces Type Amusement Room, Brick, Family Room, Gas, Living Room, Other, Wood Burning
Fireplace Yes
Appliance Dishwasher, Dryer, Range, Refrigerator, Washer
Exterior
Garage Attached Garage, Garage Door Opener
Garage Spaces 2.0
Roof Type Asphalt
Building
Lot Description Public Transit (w/in 6 blks), Corner Lot
Story One
Foundation 2354
Sewer City Sewer/Connected
Water City Water/Connected
Level or Stories One
Structure Type Brick/Stone,Other
New Construction false
Schools
School District Richfield
Read Less
Want to know what your home might be worth? Contact us for a FREE valuation!

Our team is ready to help you sell your home for the highest possible price ASAP






