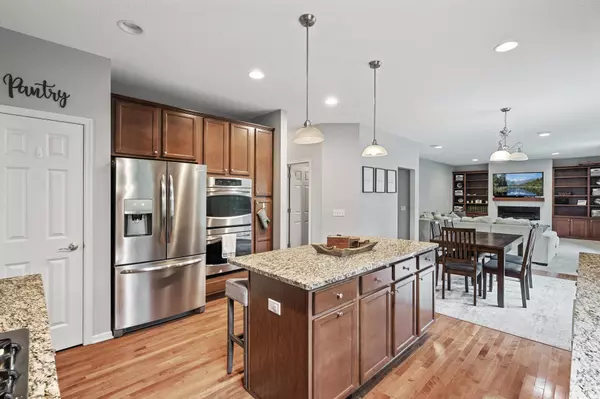$620,000
$600,000
3.3%For more information regarding the value of a property, please contact us for a free consultation.
10027 Hampshire TER N Brooklyn Park, MN 55445
5 Beds
5 Baths
4,353 SqFt
Key Details
Sold Price $620,000
Property Type Single Family Home
Sub Type Single Family Residence
Listing Status Sold
Purchase Type For Sale
Square Footage 4,353 sqft
Price per Sqft $142
Subdivision Liberty Oaks 2Nd Add
MLS Listing ID 6589066
Sold Date 09/18/24
Bedrooms 5
Full Baths 2
Half Baths 1
Three Quarter Bath 2
HOA Fees $50/qua
Year Built 2010
Tax Year 2024
Contingent None
Lot Size 0.290 Acres
Acres 0.29
Lot Dimensions 76x135x119x135
Property Description
TREMENDOUS VALUE IN LIBERTY OAKS! DON'T MISS IT! WOW - over 4,000 sqft at this price!? YES INDEED! The finished lower level adds over 1100 sqft of open versatile space and features a 3/4 bathroom and the 5th bedroom. 4 bedrooms on the upper level including the massive primary suite with an equally impressive private bathroom. Bedroom 2 upstairs includes an ensuite 3/4 bathroom while bedrooms 3 & 4 share a full J&J bath between them. All -bedrooms have spacious walk-in closets. The main level includes a formal living room and dining room set-up and a more open-concept kitchen flowing into a casual dining area & spacious family room. You'll love the beautiful built-ins and fireplace! The back yard backs up to Oak Grove Park and features a large maintenance-free deck and brick patio. NO NEIGHBORS IN BACK EVER! Enjoy hiking and biking trails just steps away and the Rush Creek Regional Trail is just a short jaunt north. Schedule your tour now, before it's gone!
Location
State MN
County Hennepin
Zoning Residential-Single Family
Rooms
Basement Daylight/Lookout Windows, Egress Window(s), Finished, Full
Dining Room Breakfast Bar, Eat In Kitchen, Informal Dining Room, Kitchen/Dining Room, Separate/Formal Dining Room
Interior
Heating Forced Air, Fireplace(s)
Cooling Central Air
Fireplaces Number 1
Fireplaces Type Family Room, Gas
Fireplace Yes
Appliance Cooktop, Dishwasher, Disposal, Double Oven, Dryer, Humidifier, Gas Water Heater, Water Filtration System, Microwave, Refrigerator, Stainless Steel Appliances, Washer
Exterior
Garage Attached Garage, Concrete, Garage Door Opener
Garage Spaces 3.0
Roof Type Architecural Shingle,Pitched
Building
Story Two
Foundation 1668
Sewer City Sewer/Connected
Water City Water/Connected
Level or Stories Two
Structure Type Brick Veneer,Vinyl Siding
New Construction false
Schools
School District Osseo
Others
HOA Fee Include Trash
Read Less
Want to know what your home might be worth? Contact us for a FREE valuation!

Our team is ready to help you sell your home for the highest possible price ASAP






