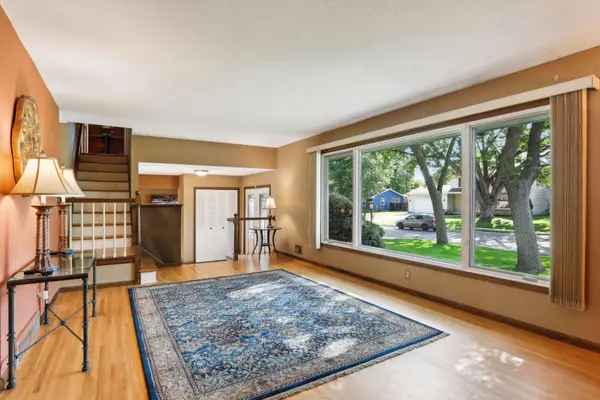$452,000
$450,000
0.4%For more information regarding the value of a property, please contact us for a free consultation.
7080 Montrose RD Woodbury, MN 55125
4 Beds
3 Baths
2,464 SqFt
Key Details
Sold Price $452,000
Property Type Single Family Home
Sub Type Single Family Residence
Listing Status Sold
Purchase Type For Sale
Square Footage 2,464 sqft
Price per Sqft $183
Subdivision Woodview Acres 3Rd Add
MLS Listing ID 6583462
Sold Date 09/19/24
Bedrooms 4
Full Baths 1
Half Baths 1
Three Quarter Bath 1
Year Built 1968
Annual Tax Amount $5,556
Tax Year 2024
Contingent None
Lot Size 10,890 Sqft
Acres 0.25
Lot Dimensions 86x125
Property Description
Royal Oaks charmer with a fabulous swimming pool, great entertaining spaces inside and out! Main floor features two separate living spaces, a formal dining room, updated kitchen that was extended for gathering and beautiful views out back + a sun room and powder room. Three bedrooms upstairs, primary owner's suite with a private bathroom! Downstairs you’ll find a versatile lower level that can serve as a guest bedroom, home office, gym, or playroom! Heated / insulated garage. Brand new heat pump furnace and AC for maximum efficiency. Move in and enjoy the pool, sellers have pre-paid for the winterization this Fall. Home pre-inspected and warranty included.
Location
State MN
County Washington
Zoning Residential-Single Family
Rooms
Basement Block
Dining Room Separate/Formal Dining Room
Interior
Heating Heat Pump
Cooling Central Air
Fireplaces Number 1
Fireplaces Type Family Room, Wood Burning
Fireplace Yes
Appliance Central Vacuum, Dishwasher, Dryer, Freezer, Microwave, Range, Refrigerator, Washer
Exterior
Garage Attached Garage, Concrete, Heated Garage, Insulated Garage
Garage Spaces 2.0
Fence Full, Privacy
Pool Below Ground, Heated, Outdoor Pool
Roof Type Architecural Shingle,Asphalt
Building
Lot Description Tree Coverage - Light
Story Three Level Split
Foundation 1152
Sewer City Sewer/Connected
Water City Water/Connected
Level or Stories Three Level Split
Structure Type Brick/Stone,Wood Siding
New Construction false
Schools
School District South Washington County
Read Less
Want to know what your home might be worth? Contact us for a FREE valuation!

Our team is ready to help you sell your home for the highest possible price ASAP






