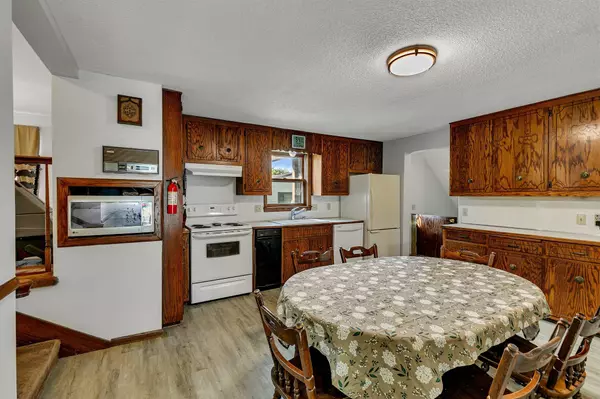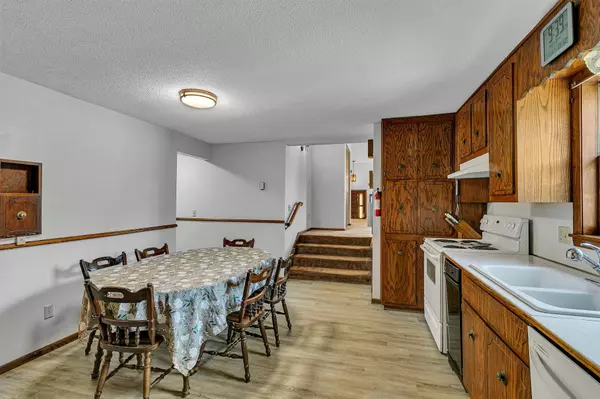$278,000
$275,000
1.1%For more information regarding the value of a property, please contact us for a free consultation.
626 S Holcombe AVE Litchfield, MN 55355
6 Beds
3 Baths
3,137 SqFt
Key Details
Sold Price $278,000
Property Type Single Family Home
Sub Type Single Family Residence
Listing Status Sold
Purchase Type For Sale
Square Footage 3,137 sqft
Price per Sqft $88
Subdivision Butlers Add
MLS Listing ID 6572185
Sold Date 10/15/24
Bedrooms 6
Full Baths 2
Three Quarter Bath 1
Year Built 1973
Annual Tax Amount $3,588
Tax Year 2024
Contingent None
Lot Size 0.410 Acres
Acres 0.41
Lot Dimensions 158x111x158x111
Property Description
Experience the perfect blend of space and style in this expansive 3,100+ fsf home offering 6-bedroom, 3 bathroom! Nestled on a generous .41 acre corner lot, this gem boasts fresh flooring and a contemporary paint palette throughout. Main level offers one level living & includes 1 bedroom with WIC, full bath, laundry/craft room/office, & kitchen with coffee bar. Upper level offers 2 additional bedrooms, dining room & living room. Lower level offers 3 additional bedrooms, sitting area & recently remodeled bathroom. Basement also offers a large unfinished are that would be a great family room. The impressive 3+ car garage with a sturdy concrete slab provides ample room for vehicles and storage. Meticulously maintained, this home is ideal for multi-generational living or large families seeking room to grow. Ready for a quick close, this is your chance to own a spacious haven. Schedule your showing today and envision your future here! One year HSA home warranty included.
Location
State MN
County Meeker
Zoning Residential-Single Family
Rooms
Basement Brick/Mortar, Daylight/Lookout Windows, Drain Tiled, Drainage System, Egress Window(s), Finished, Full, Partially Finished, Sump Pump
Dining Room Eat In Kitchen, Kitchen/Dining Room, Living/Dining Room
Interior
Heating Baseboard, Radiant, Space Heater
Cooling Central Air
Fireplace No
Appliance Dishwasher, Dryer, Electric Water Heater, Exhaust Fan, Microwave, Range, Refrigerator, Trash Compactor, Washer, Water Softener Owned
Exterior
Garage Detached, Concrete, Garage Door Opener, Multiple Garages, No Int Access to Dwelling
Garage Spaces 3.0
Fence None
Pool None
Roof Type Age 8 Years or Less,Asphalt,Pitched
Building
Lot Description Corner Lot, Irregular Lot, Tree Coverage - Medium
Story Split Entry (Bi-Level)
Foundation 2017
Sewer City Sewer/Connected
Water City Water/Connected
Level or Stories Split Entry (Bi-Level)
Structure Type Brick/Stone,Stucco
New Construction false
Schools
School District Litchfield
Read Less
Want to know what your home might be worth? Contact us for a FREE valuation!

Our team is ready to help you sell your home for the highest possible price ASAP






