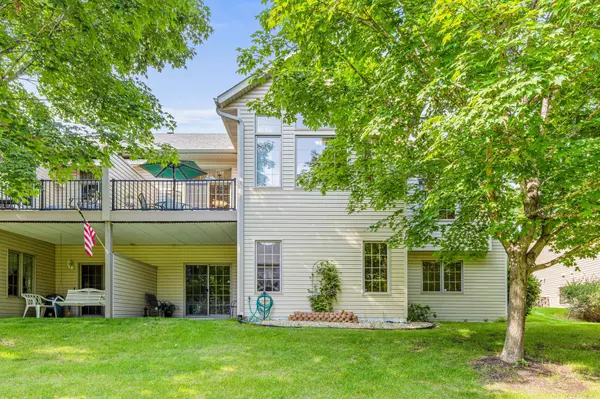$445,000
$440,000
1.1%For more information regarding the value of a property, please contact us for a free consultation.
10143 Chestnut CIR N Brooklyn Park, MN 55443
4 Beds
3 Baths
3,131 SqFt
Key Details
Sold Price $445,000
Property Type Townhouse
Sub Type Townhouse Side x Side
Listing Status Sold
Purchase Type For Sale
Square Footage 3,131 sqft
Price per Sqft $142
Subdivision Natureview Vista
MLS Listing ID 6583697
Sold Date 10/18/24
Bedrooms 4
Full Baths 2
Three Quarter Bath 1
HOA Fees $425/mo
Year Built 2002
Annual Tax Amount $6,293
Tax Year 2024
Contingent None
Lot Size 3,484 Sqft
Acres 0.08
Lot Dimensions 50x72
Property Description
Hard to find luxury one-level living in this private side by side townhome. Surrounded by green space, walking paths, gardens, and more in the small but sought after Natureview Vista community. Over 3100 finished sq. ft. with everything you need on one level with 10' + vaulted ceilings, impressive windows that let in so much natural light, and an over sized primary bedroom, bathroom, and walk-in closet. Many updates from the previous owner include: HVAC, water heater, paint, flooring, and granite countertops. Recent renovations made include: light fixtures, paint, trim, new lower level carpet, new kitchen faucet, and more. Many built-in cabinets in both bathrooms on the main floor, laundry room, and kitchen. The open kitchen is laid out so you can look out on the great room with breakfast bar and informal dining room. The great room brings in so much natural light and has a gas fireplace. There's both a composite deck and lower level concrete patio to enjoy the outdoors. The lower level is very spacious with multiple areas to entertain in the family room, 2 bedrooms, 3/4 bathroom, storage, and utility room. This small community is in a great location close to the Elm Creek Park Reserve and close to major highways and shopping.
Location
State MN
County Hennepin
Zoning Residential-Single Family
Rooms
Basement Daylight/Lookout Windows, Egress Window(s), Finished, Full, Storage Space, Walkout
Dining Room Breakfast Bar, Eat In Kitchen, Kitchen/Dining Room, Separate/Formal Dining Room
Interior
Heating Forced Air
Cooling Central Air
Fireplaces Number 1
Fireplaces Type Gas, Living Room
Fireplace Yes
Appliance Chandelier, Dishwasher, Disposal, Dryer, Humidifier, Gas Water Heater, Microwave, Range, Refrigerator, Washer, Water Softener Owned
Exterior
Garage Attached Garage, Insulated Garage
Garage Spaces 2.0
Fence None
Building
Story One
Foundation 1855
Sewer City Sewer/Connected
Water City Water/Connected
Level or Stories One
Structure Type Brick/Stone,Vinyl Siding
New Construction false
Schools
School District Osseo
Others
HOA Fee Include Maintenance Structure,Lawn Care,Maintenance Grounds,Professional Mgmt,Trash,Snow Removal
Restrictions Mandatory Owners Assoc,Pets - Cats Allowed,Pets - Dogs Allowed,Pets - Number Limit,Pets - Weight/Height Limit
Read Less
Want to know what your home might be worth? Contact us for a FREE valuation!

Our team is ready to help you sell your home for the highest possible price ASAP






