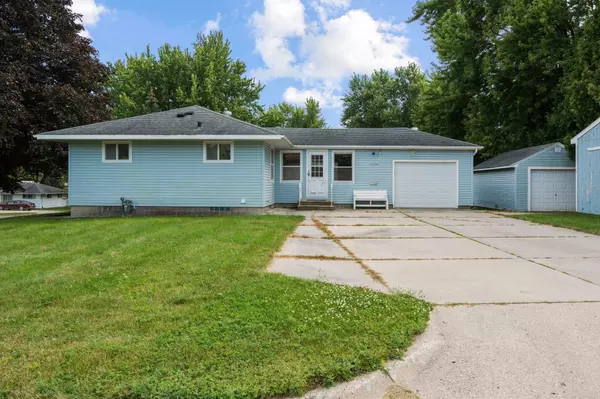$220,000
$224,900
2.2%For more information regarding the value of a property, please contact us for a free consultation.
1218 7th AVE NE Owatonna, MN 55060
2 Beds
3 Baths
2,041 SqFt
Key Details
Sold Price $220,000
Property Type Single Family Home
Sub Type Single Family Residence
Listing Status Sold
Purchase Type For Sale
Square Footage 2,041 sqft
Price per Sqft $107
Subdivision Miller & Springer
MLS Listing ID 6591082
Sold Date 11/12/24
Bedrooms 2
Full Baths 1
Half Baths 1
Year Built 1958
Annual Tax Amount $3,066
Tax Year 2024
Contingent None
Lot Size 10,454 Sqft
Acres 0.24
Lot Dimensions 88x88
Property Description
Welcome to your new home, a charming and quaint 2-bedroom, 1-bathroom residence that effortlessly blends classic character with modern convenience. As you step inside, you'll be greeted by the warm beautiful hardwood floors that flow seamlessly throughout the living spaces. This delightful home is perfectly situated in a highly desirable neighborhood, making daily living a breeze. You'll find schools, parks, grocery stores and other amenities just moments away, ensuring that everything you need is within easy reach.
The living area is spacious and ideal for relaxing or entertaining, with large windows that fill the space with natural light. The large open kitchen offers plenty of room for meal preparation, and the adjacent dining area is perfect for cozy dinners or gatherings with friends and family.
The two bedrooms provide comfortable retreats and a great place to relax. The full bathroom is well-appointed, featuring modern fixtures and a clean, classic design. Spend your days snuggled up with a good book in attached porch that offer additional room for all your gathering needs. Outside, the property offers generous storage options with ample outdoor space, perfect for organizing tools, equipment, or seasonal items. The 1-car garage adds convenience and protection for your vehicle and all your extra toys. Bring your ideas to the wide open basement to add extra square footage for all your needs. Make this home yours today and see all the possibilities come to life.
Location
State MN
County Steele
Zoning Residential-Single Family
Rooms
Basement Block, Daylight/Lookout Windows, Partially Finished
Dining Room Informal Dining Room
Interior
Heating Forced Air
Cooling Central Air
Fireplace No
Appliance Disposal, Dryer, Microwave, Range, Refrigerator, Washer, Water Softener Owned
Exterior
Garage Attached Garage, Concrete
Garage Spaces 1.0
Roof Type Asphalt
Building
Story One
Foundation 960
Sewer City Sewer/Connected
Water City Water/Connected
Level or Stories One
Structure Type Vinyl Siding
New Construction false
Schools
School District Owatonna
Read Less
Want to know what your home might be worth? Contact us for a FREE valuation!

Our team is ready to help you sell your home for the highest possible price ASAP






