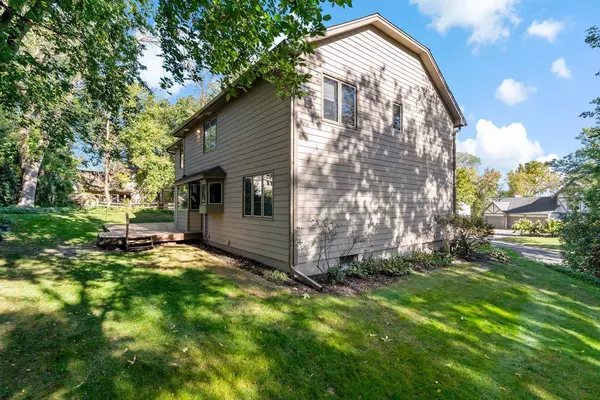$535,000
$550,000
2.7%For more information regarding the value of a property, please contact us for a free consultation.
3735 Rosewood LN N Plymouth, MN 55441
4 Beds
3 Baths
2,360 SqFt
Key Details
Sold Price $535,000
Property Type Single Family Home
Sub Type Single Family Residence
Listing Status Sold
Purchase Type For Sale
Square Footage 2,360 sqft
Price per Sqft $226
MLS Listing ID 6605702
Sold Date 11/15/24
Bedrooms 4
Full Baths 2
Half Baths 1
Year Built 1986
Annual Tax Amount $5,802
Tax Year 2024
Contingent None
Lot Size 0.400 Acres
Acres 0.4
Lot Dimensions 183x114x120x111
Property Description
Welcome to your expansive haven in Plymouth! This delightful two-story home presents 4 bedrooms and 3 bathrooms, showcasing over 2,300 sq ft above ground, complemented by an unfinished basement. One can transform this basement into a luxurious sanctuary. This is an exquisite opportunity to elevate your living experience. Imagine stepping into a space that reflects sophistication and comfort, tailored perfectly to your desires .. Upon entry, you'll find a recently renovated primary suite bathroom, designed with contemporary elegance and comfort in mind. Thoughtful updates in the kitchen, that also has an abundance of cabinets, and throughout the home enhance both functionality and aesthetic appeal.
Featuring a spacious 3-car garage and abundant living areas, this property seamlessly blends convenience with luxury. Embrace the chance to transform this house into your ideal home sweet home!
Location
State MN
County Hennepin
Zoning Residential-Single Family
Rooms
Basement Block, Drain Tiled, Full
Dining Room Separate/Formal Dining Room
Interior
Heating Forced Air, Fireplace(s)
Cooling Central Air
Fireplaces Number 1
Fireplaces Type Family Room, Wood Burning
Fireplace Yes
Appliance Dishwasher, Dryer, Gas Water Heater, Range, Refrigerator, Stainless Steel Appliances, Washer
Exterior
Garage Attached Garage
Garage Spaces 3.0
Fence None
Roof Type Asphalt
Building
Story Two
Foundation 1268
Sewer City Sewer/Connected, City Sewer - In Street
Water City Water/Connected, City Water - In Street
Level or Stories Two
Structure Type Fiber Cement
New Construction false
Schools
School District Robbinsdale
Read Less
Want to know what your home might be worth? Contact us for a FREE valuation!

Our team is ready to help you sell your home for the highest possible price ASAP






