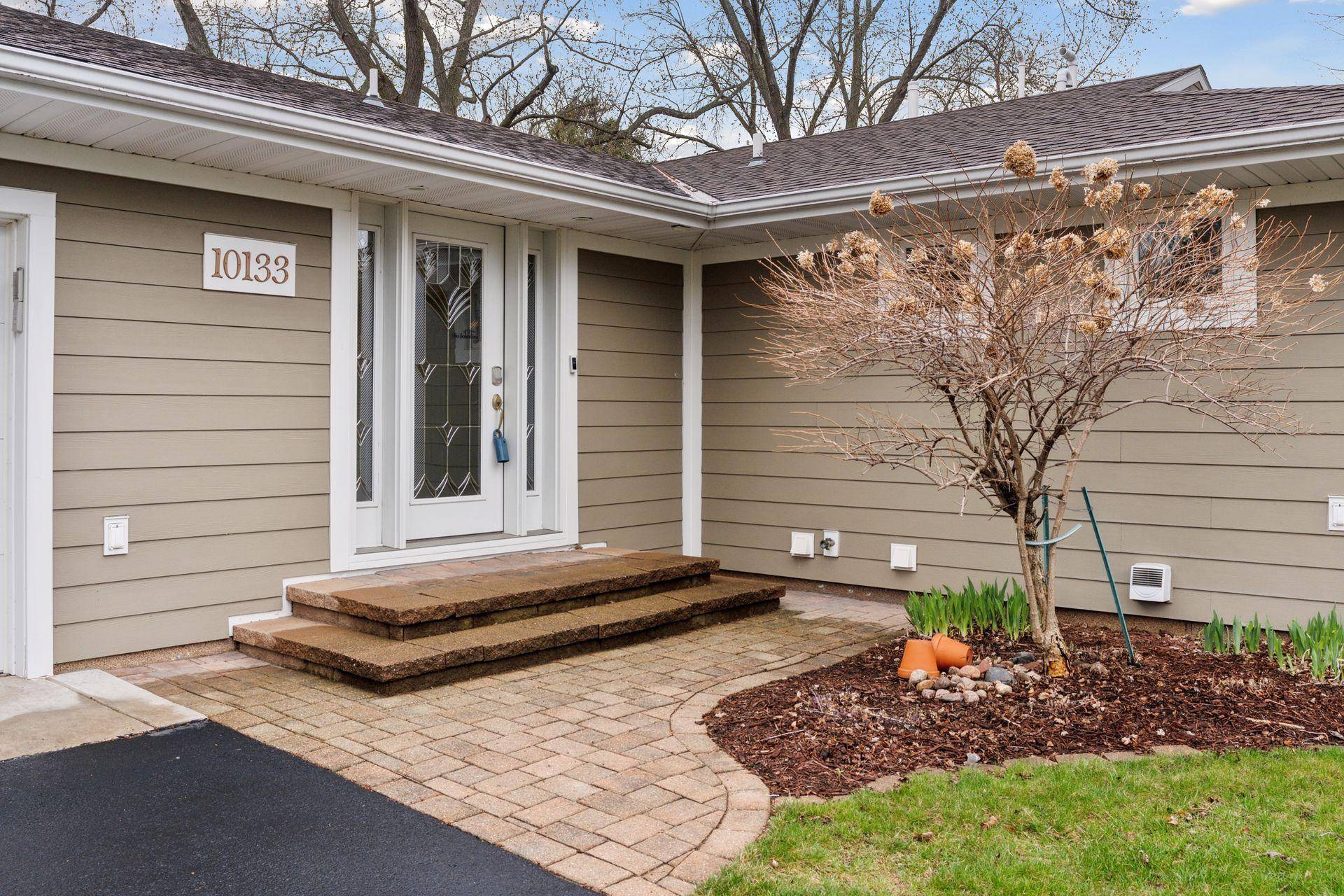$478,000
$435,000
9.9%For more information regarding the value of a property, please contact us for a free consultation.
10133 99th PL N Maple Grove, MN 55369
3 Beds
3 Baths
2,536 SqFt
Key Details
Sold Price $478,000
Property Type Single Family Home
Sub Type Single Family Residence
Listing Status Sold
Purchase Type For Sale
Square Footage 2,536 sqft
Price per Sqft $188
MLS Listing ID 6688471
Sold Date 05/16/25
Bedrooms 3
Full Baths 1
Three Quarter Bath 2
Year Built 1971
Annual Tax Amount $4,401
Tax Year 2025
Contingent None
Lot Size 0.260 Acres
Acres 0.26
Lot Dimensions 82 X 137
Property Sub-Type Single Family Residence
Property Description
Welcome to 10133 99th Place N in Maple Grove - a stunning rambler in Osseo/Maple Grove School District. This beautifully updated rambler offers three bedrooms and three bathrooms, blending modern upgrades with timeless charm. Step inside to an open-concept layout featuring hardwood floors and a fully renovated kitchen and bathrooms. The main living area is bright and open with expansive windows and natural lighting. The kitchen is the chef's dream with quartz countertops, loads of cabinets, and a beautiful center island. Truly the heart of the home with access to the fully fenced backyard. The lower level is finished with another large bedroom, 3/4 bathroom, family room, and flex space for a home office/play room/ or workout equipment. There is also a nice workshop. This house has newer windows, hardie board siding, newer mechanicals (7 years), a newer roof (8 years), and a gorgeous backyard with perennial gardens. You will love the location and proximity to schools, shopping, and highways.
Location
State MN
County Hennepin
Zoning Residential-Single Family
Rooms
Basement Finished, Full
Dining Room Kitchen/Dining Room
Interior
Heating Forced Air
Cooling Central Air
Fireplace No
Appliance Dishwasher, Disposal, Dryer, Exhaust Fan, Microwave, Range, Refrigerator, Stainless Steel Appliances, Tankless Water Heater, Washer, Water Softener Owned
Exterior
Parking Features Attached Garage, Garage Door Opener
Garage Spaces 2.0
Fence Full, Other, Vinyl
Building
Lot Description Many Trees
Story One
Foundation 1367
Sewer City Sewer/Connected
Water City Water/Connected
Level or Stories One
Structure Type Fiber Cement
New Construction false
Schools
School District Osseo
Read Less
Want to know what your home might be worth? Contact us for a FREE valuation!

Our team is ready to help you sell your home for the highest possible price ASAP





